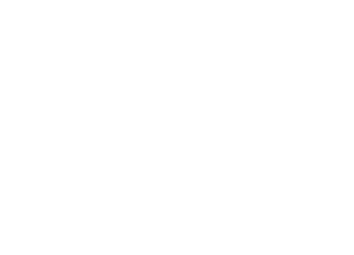Our Services
- Home
- Our Services
Customer Focus
We Can tailor make a package to suit each client’s specific needs, including project management.

Interior Design Consultation with full room specification
This service will provide you with a complete interior design scheme for your chosen room. We will meet in your own home or virtually and we will discuss your specific needs and desires for your room. We will go through a pre prepared questioner with you to make sure were getting all the information we need to create the best possible space for you. We will provide you with a fully list specifying: Layout plan - specifying furniture layout, lighting, chosen flooring. 3d Visuals. Window treatments wall finishes – paint – wallpaper - panelling mood/ sample board. Accessories list list of our trusted tradesmen if required. All the above will be accompanied with a quote from suppliers.

Interior Design Consultation
We will meet in your own home or virtually and we will discuss your specific needs and desires for your room. You will receive expert advice to help you address problem areas like Furniture and special layout, Colour Scheme Flooring soft furnishings Accessorising advice lighting advice cabinetry This service is suitable for choosing colour schemes, furniture layout and adding the especially important finishing touch to a room. We bring with us an array of paint, wallpaper, fabric samples to your home. After our consultation which will take up to 2 hours you will receive a follow up email including a breakdown of what we discussed with a basic digital mood/ Idea board illustrating all the design elements we discussed. The client may feel comfortable to look after the project from here or may move on to a tailor made service based on the clients needs.

Commercial Design:
With a wealth of experience working in the commercial sector, in companies like the Irish Pub Company and John Duffy Design Group and growing up with a pub as part of the family business, Blanche has experience designing numerous pubs, clubs, hotels and restaurants all over the world. We will go through a pre prepared questionnaire with you to make sure we're getting all the information we need to create the best possible space for your business. After our initial meeting you will receive a concept design, which includes Mood Boards supported with 3D drawings of the main areas of the premises. After the concept is signed off on, we will create full working drawings of all the areas of the premises. These drawings will be supported with full sample boards, Furniture, soft furnishings, Paint, lighting, flooring and glass packages.

Freelance Kitchen Design
The Kitchen is the most important room in the house. As a designer I have worked in this area for several years, and we have now found clients coming to us feeling overwhelmed by choice available in the shops or they just want kitchen designed while keeping their options open and not affiliate themselves to a kitchen supplier just yet. We can lead you through every step of your kitchen design process with no pressure to buy. We have an array of samples that we can bring to you including door handles, work tops in various finishes, doors in various colours and finishes. We use the top of the range technology providing Virtual reality walkthrough of your design. This service is extremely popular. Our clients can immerse themselves in their room and see their kitchen come to life before their eyes prior to making that all important final decision. We also provide quotes from kitchen manufacturers and worktop suppliers.

Showhouse:
There is nothing better than getting Carte Blanche on a show house. We also provide interior Design Service to developers and builders. We will design a showhouse to cater for the target market within budget while drawing the client’s attention to the best features of the home. Please get in touch with all enquires.

Preplanning Consultations
The planning stage is particularly important to ensure any major design ideas you may have are attainable. Once we receive a copy of your plans, we will go through a pre prepared questioner with you to make sure were getting all the information we need to access your plans and consult with you about your interior ideas and designs. It is especially important the ergonomical flow of the house works effortlessly throughout the rooms of your house. The interior fixtures such as the kitchen utility wardrobes windows and lighting to name a few will be discussed at this stage to help avoid disappointment later. You will receive a hand drawn plan with the main areas of concern mapped out.

